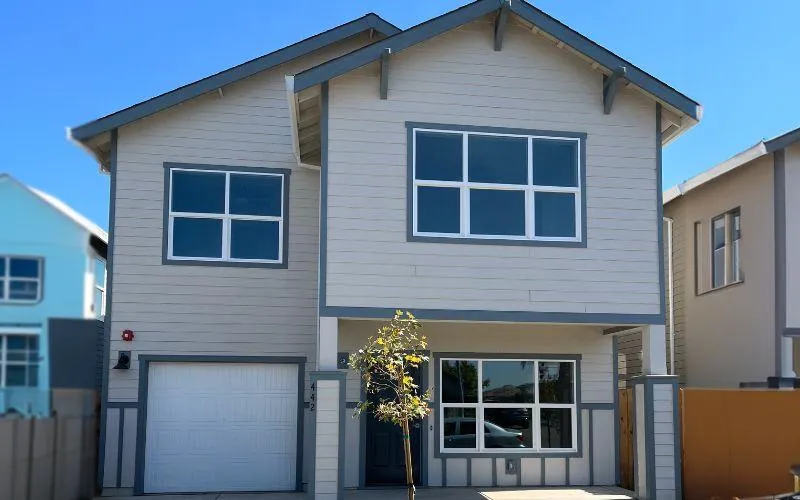Highlighted Project
2260 Douglas Blvd, Roseville, CA 95661
This investment opportunity is in the heart of the business center of East Roseville. Located off the major thoroughfare of Roseville, California, this 2-story, approximately 50,000 square foot office building has been meticulously maintained since it was constructed in 1989. The building sits on a 3.4-acre site surrounded by mature trees and landscape. The building has an extensive window line with panoramic views of the Sierras. The trade area has great amenities with an abundance of dining, lodging, shopping, and is minutes away from one of the highest producing malls in California, The Roseville Galleria. The typical floor size of almost 25,000 square feet and its floor layout lends itself nicely to condominium mapping. The site also has great visibility from Douglas Boulevard.
CURRENT PROJECTS
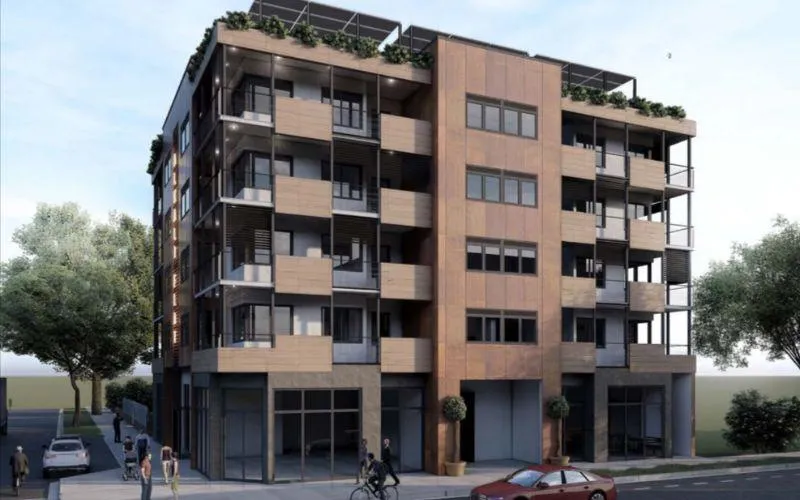
12th&D
The property, located at 12th and D streets, is an urban in-fill site that benefits from many factors which enhance its desirability for development, including (1) Close proximity to the Downtown CBD, the Golden 1 Arena, and all of the new development surrounding the arena; (2) adjacent to the Creamery, an upscale residential development; (3) a ten mile drive to the Sacramento International Airport; (4) a short walk to the Convention Center; (5) and a short distance to more than 400 Downtown shops, bars and restaurants. The property consists of 6,400 square feet and is on a major thoroughfare into Downtown Sacramento.
The Project will consist of 24 one-bedroom units with ground floor retail. The units will be approximately 580 square feet complete with high end finishes using quartz counter-tops, wood plank ceramic flooring, all-in-one washer and dryer units, usable balconies, LED lighting throughout, and modern kitchen appliances. The units will contain energy-efficient split HVAC units as well as energy-efficient windows and plumbing fixtures. The units will be manufactured off-site in a factory using two delivery methods. The wet box, kitchen and bathrooms, will be built as completed units while the dry box module will be pre-manufactured and installed at the site. The pre-built modules will be delivered to the site where they will be erected in a very short period of time. The tie-ins will be done at the site where all the on-site utilities will plug into a junction box located at each unit that will connect the utilities to the pre-built and finished units. The exterior finishes will consist of stucco and wood plank siding for a modern but integrated look. There will be a roof-top sitting or gathering area complete with a solar canopy to help off-set some the utility costs for the common area.
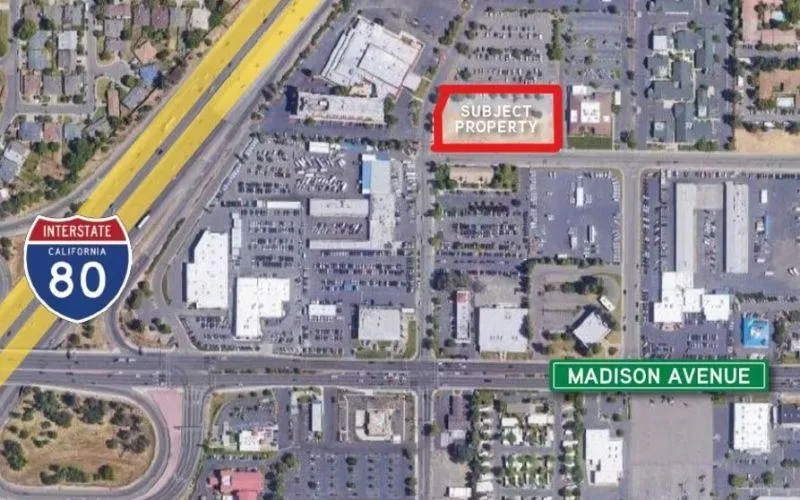
4725 Chippendale
Approved for residential development, this site is listed on the Affordable Housing Inventory to provide 13 lower-income units. Located in an amenity-rich area, the LC-zoned property allows 30 units per acre, with a potential increase for properties within ¼ mile of a transit stop. Offering the possibility for a density bonus with affordable housing commitment, the site also entertains other uses such as Boat/RV storage, Mini-storage, or office space, promising a unique investment opportunity. The property can also be suitable for many other highway commercial uses with a CUP, such as hospitality.
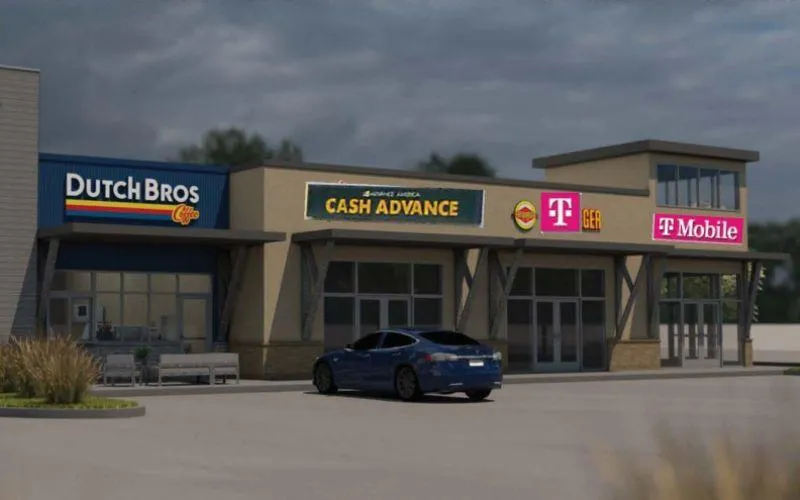
Walmart Outparcel
Acquired a ±6,500 sf multi-tenant concrete block retail building positioned on a 1.38-acre site with excellent highway exposure as an out-parcel to the area’s only Walmart, which underwent a complete expansion and remodel in 2019 after being at the site for over 30 years. The asset is positioned at the main entrance to the Walmart Shopping center with access to the adjacent Safeway shopping center. Currently the asset is leased to T-Mobile. EGI Fund 1, LLC is marketing the property for lease to local and national tenants and is considering plans to add a drive-thru on the end cap.
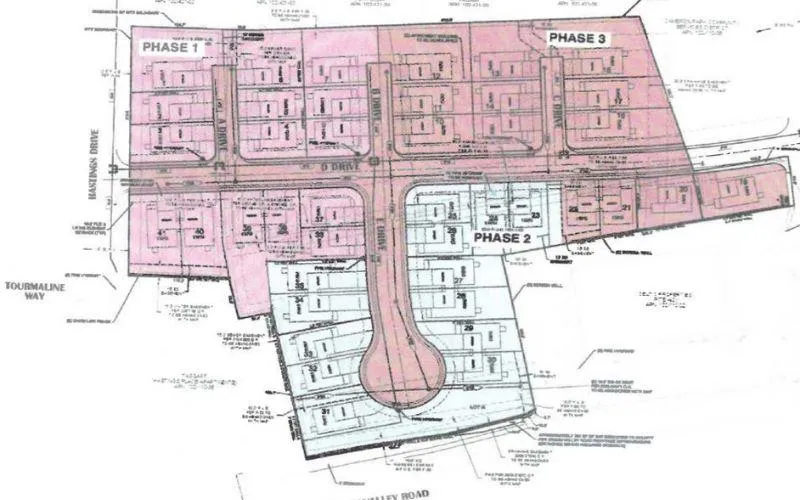
Cameron Ranch
The project consists of plans to build and sell 41 single family housing units on 5.541 acres in Rescue, CA an unincorporated community in El Dorado County, California, located north-northwest of Shingle Springs and north-northeast of Cameron Park. The development will offer buyers three plan variations ranging from 1,520 to 2,130 square feet. The El Dorado County housing market is the strongest in the Sacramento region with median home values of $535,000 up over 17.7% year over year. With our target average sale price of $474,000 our projections are on the conservative side.
COMPLETED & OR SOLD PROJECTS
Situated in historical Winters, this new development offered 6 available homes. Only one home remains available. Each home is approximately 1800 sq.ft. and boasts an open main floor plan concept, attached one-car garage, driveway parking, and a large laundry room. Interiors feature wood laminate flooring, ceramic tile baths, carpeted stairs and bedrooms, quartz counters, and painted dove tail cabinets. Each home also includes owned solar and a fenced yard. Located close to downtown, amenities such as shopping, restaurants, parks, Putah Creek, and wine tasting are easily accessible.
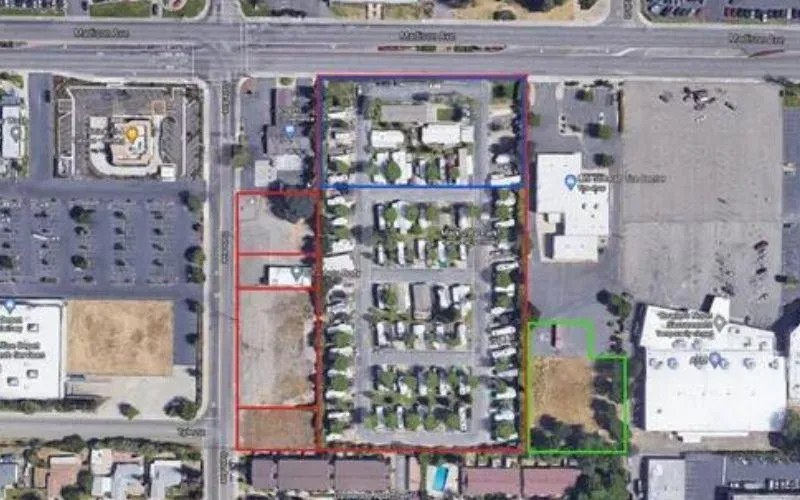
Madison & Date Redevelopment
A 68-unit park located on Madison Avenue, just off Interstate 80, situated off the corner of Date Avenue and Madison Avenue. The immediate area offers a multitude of amenities including Target, Smart & Final, Chase Bank, Chick-fil-A, In & Out Burger, Jack in the Box, Burger King, McDonald's, Chipotle, Starbucks, Panda Express and IHOP. Epic reparceled the project and sold the vacant land portion on Date Avenue to a fellow development partner and facilitated the partnership disposition of the mobile home park to provide a substantial return to investors.
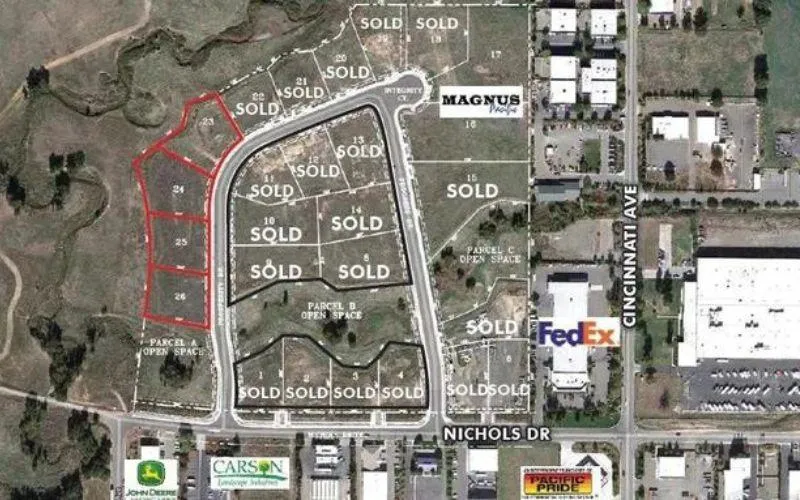
Prosperity Dr. @ Nichols Industrial Park
Located off HWY 65 and Sunset Blvd. EGI Fund 2, LLC acquired four parcels for development ranging in size from 0.84 acre to 1.03 acres or a total combined parcel of 3.68 acres. EGI designed small user buildings with yards and due to demand EGI was able to sell all lots to end users. The users are now looking to deliver small 8-10K sf buildings with yard. All parcels were delivered with county standard street, curb, gutter, sidewalk, driveway apron and all utilities to each lot.
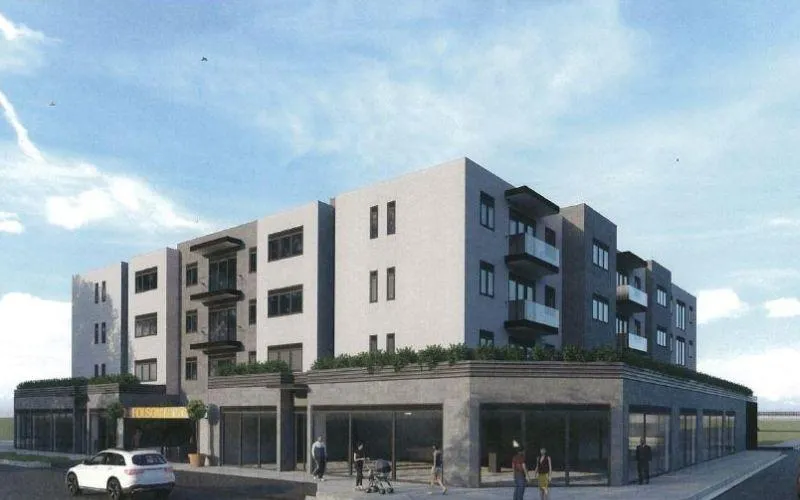
6409 Folsom
The property at 6409 Folsom Blvd is a 22,500 square foot infill opportunity near Sacramento's largest university. It occupies a prominent corner location with over 150 SF of frontage on both Folsom Boulevard and 64th Street, and includes two access points. It's near the 65th Street Light Rail Station, close to the Highway 50 on-ramp, and a short distance to a walking/bicycle tunnel leading to Sacramento State, positioning it advantageously for commuting and proximity to local institutions.
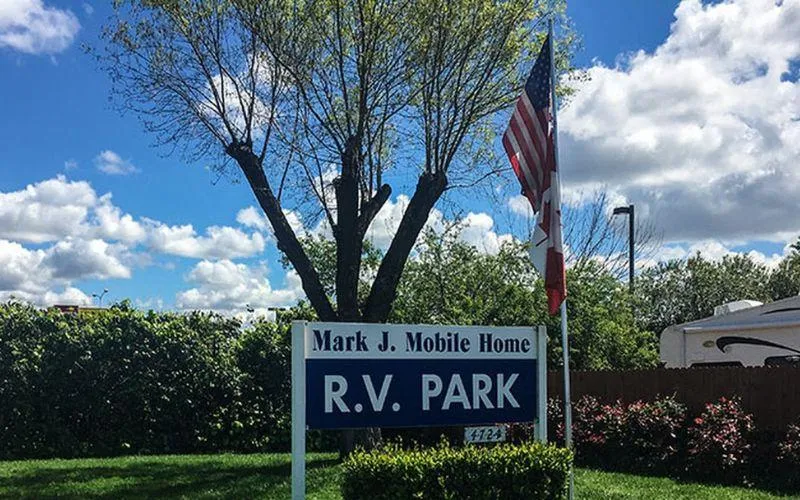
Mark J Mobile Home Park
Mark J Mobile Home Park, at 4724 Madison Ave, Sacramento, CA, is a long-standing 55+ community established in 1958, with 48 spaces for RVs and mobile homes. Nested in the serene North Highlands neighborhood, it's proximal to shopping, restaurants, and healthcare services. An on-site park manager ensures quality service. It's 1/4 mile east of I-80 and even boasts a bowling alley in its vicinity, making this well-kept park an affordable, amenity-rich choice for those over 55 in Sacramento.
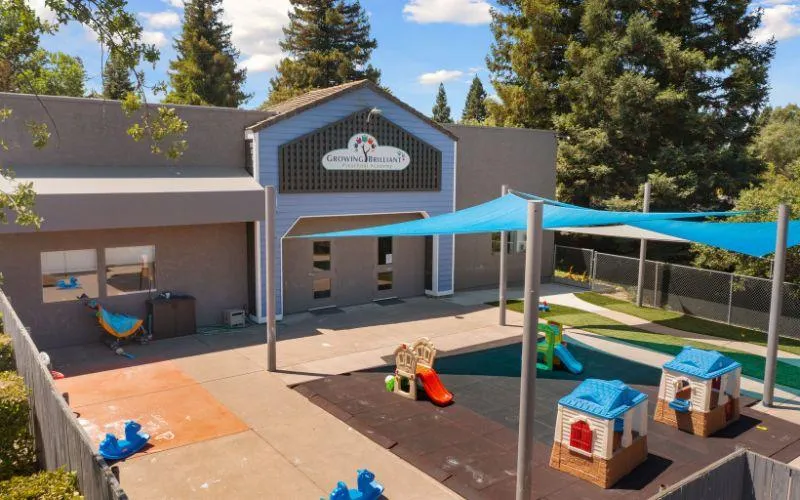
Growing Brilliant
Located at 8544 Auburn Folsom Rd, Granite Bay, CA, was a renovation project consisting of a 10,860 SF of a former pre-school that was in disrepair. We purchased the building in March of 2019 and renovated it into a beautiful flag-ship “early learning” center for Growing Brilliant. Located on a 0.92-acre plot, this class A property provides a nurturing environment for children aged 6 weeks to 12 years. The center, with its 141 FT frontage and abundant parking, offers a specialized curriculum for school readiness and comprehensive care for older learners. The property, zoned as C1-UP-DC - Commercial, successfully blends educational provision with commercial real estate potential. Growing Brilliant was so happy with the renovation they exercised their buyout option immediately after the building was completed.
RECENT PROJECTS

Westlake Shopping Center
Daly City, CA
569,019 sf

Westlake Shopping Center
Daly City, CA
569,019 sf

Westlake Shopping Center
Daly City, CA
569,019 sf
WE LOOK FORWARD TO HEARING FROM YOU.
Epic Global Real Estate Advisors, Inc.
Our Office
3001 Douglas Blvd #230
Roseville, CA 95661

